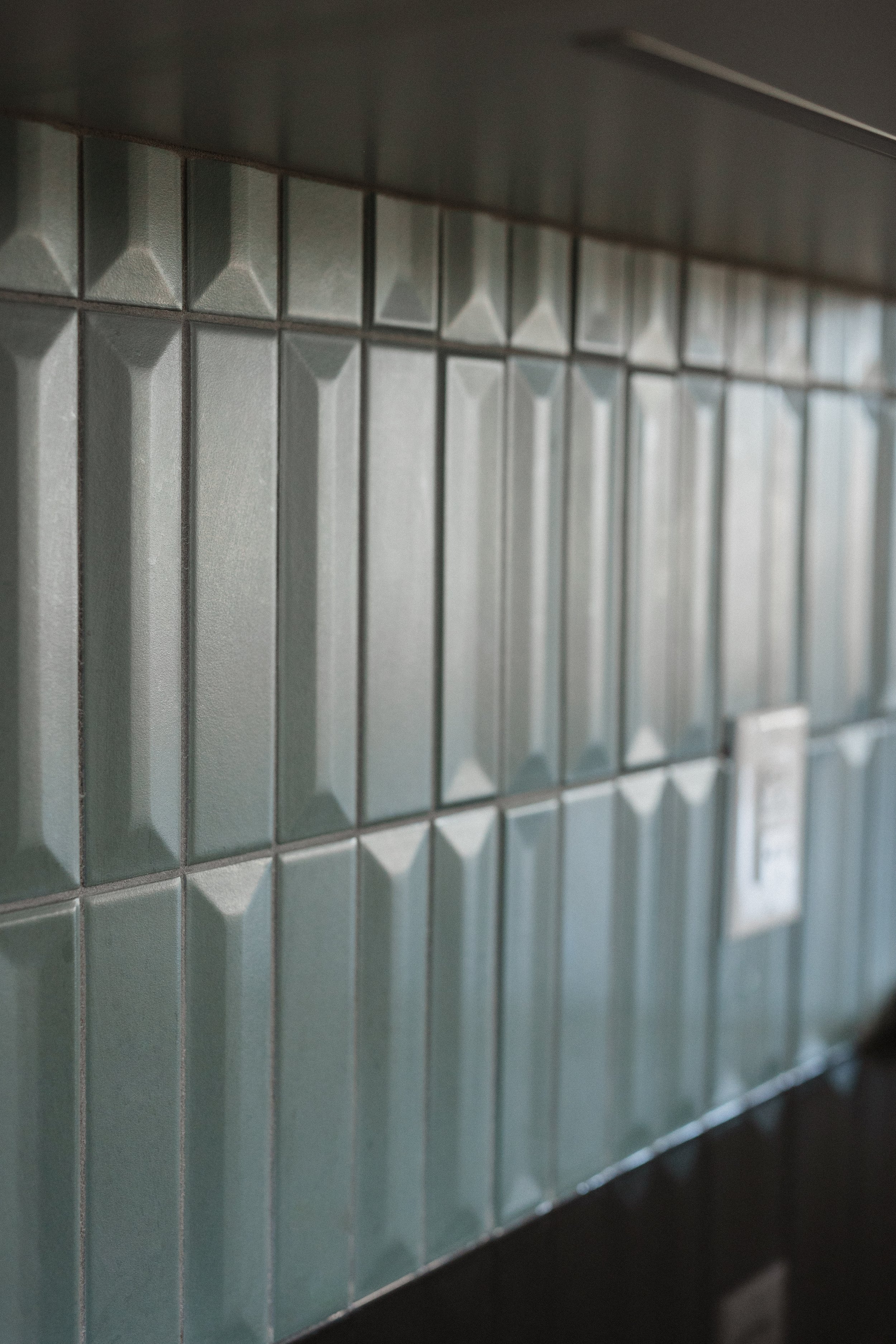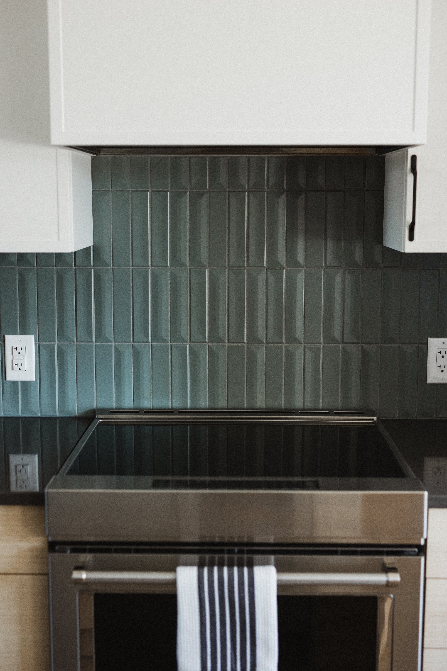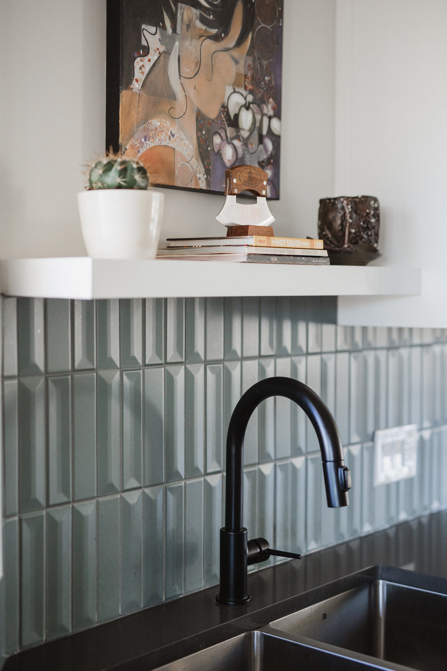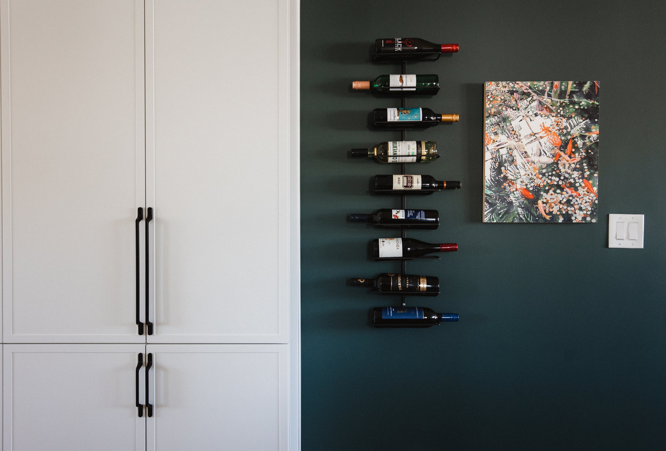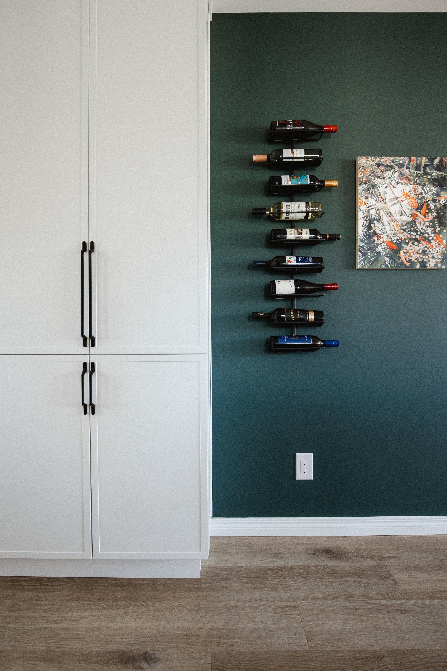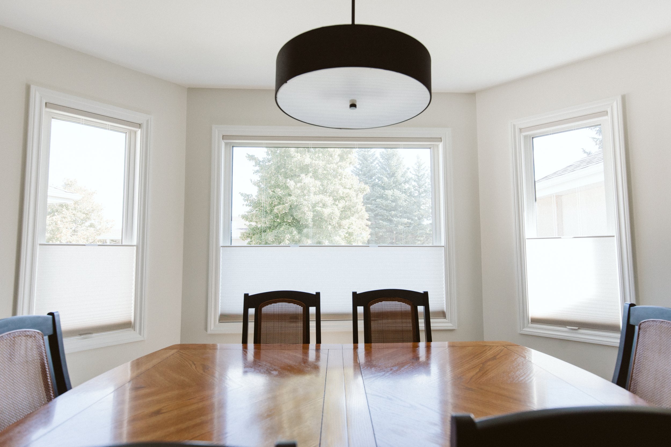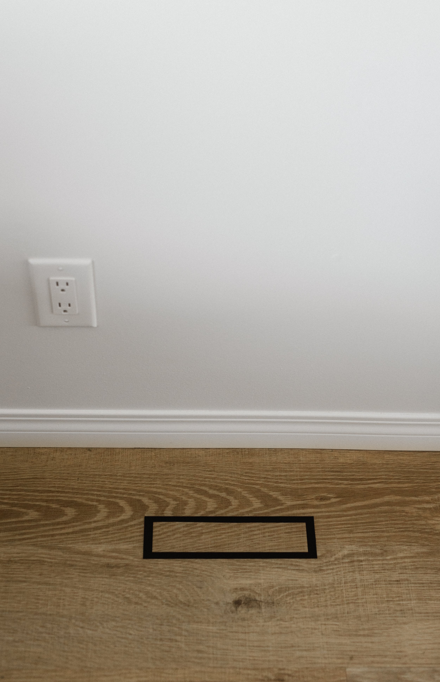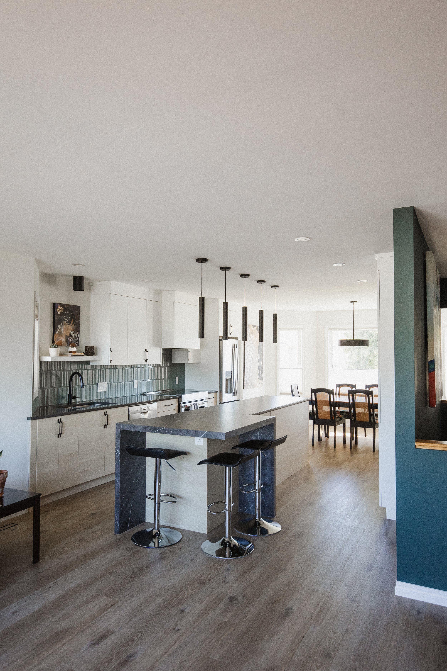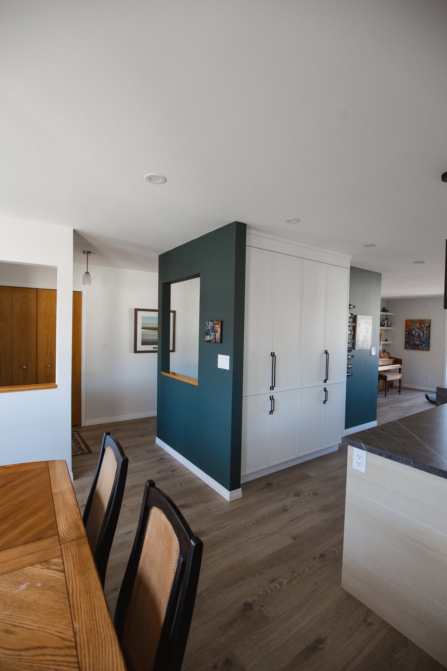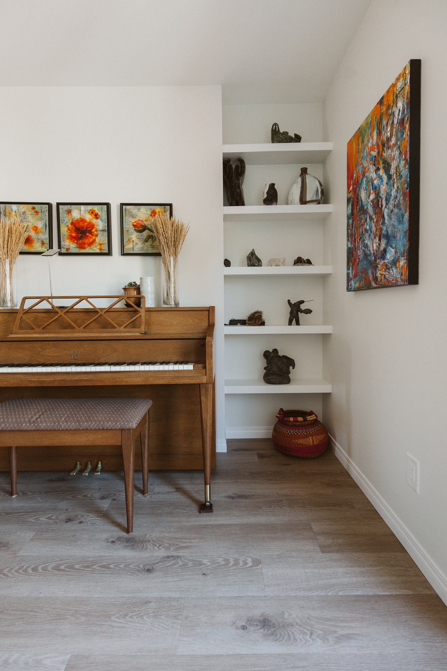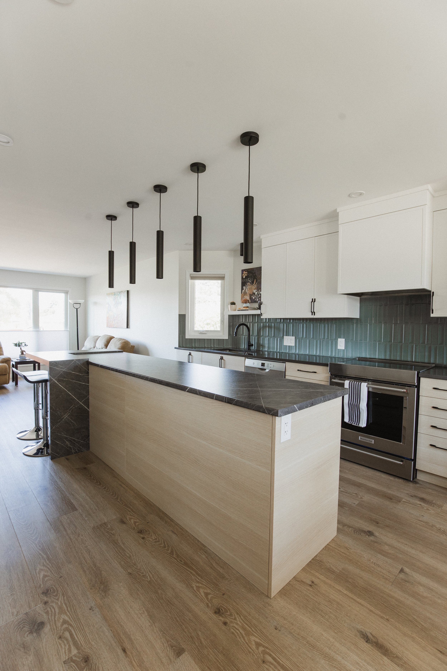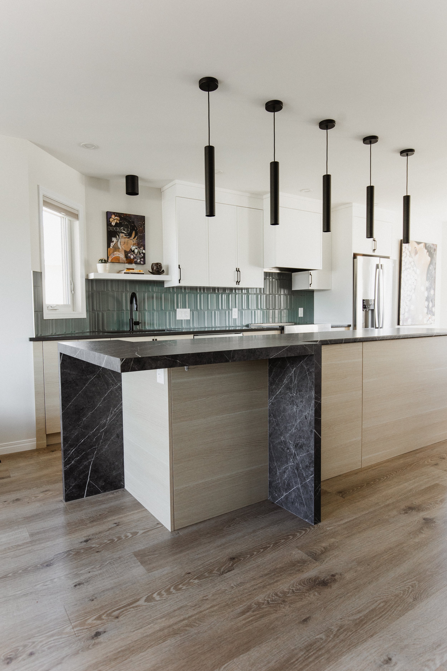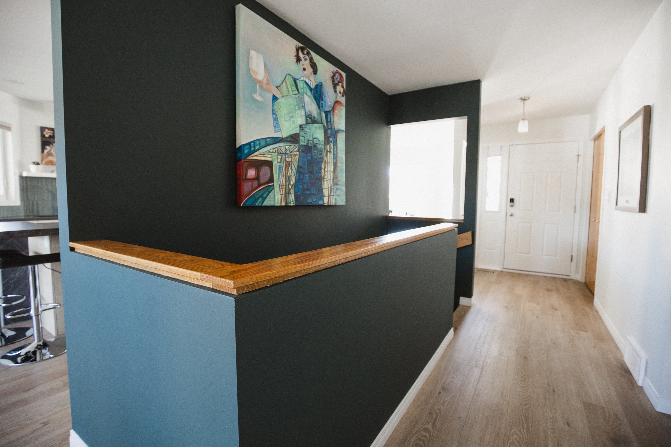W A V E R L E Y
DESIGN + PROJECT MANAGEMENT
DESIGN + BUILD BY BUNGALOW INTERIOR DESIGN | PHOTOS BY ALY TAM PHOTOGRAPHY
This River Heights home had been passed down through generations and needed to be updated to function for the current owners. We took out the wall dividing the kitchen from the dining room and transformed the formerly U-shaped space into a galley-style kitchen complete with large island, tons of counter space, and more room to navigate. We extended the new flooring throughout the main floor and made updates to the adjacent spaces - dining room, living room, foyer, hallway, and stairs.







