Riverside Living Room: Before, During, + After
T H E D E S I G N P R O C E S S
It’s always exciting when past clients return! In this case, Rachel had designed their kitchen in 2019 while working for a previous employer and they liked working with her so much that they found her again!
K+D have lived in their home for twenty-eight years and while they had had a previous designer transform the living room many years ago, it was time for an update.
We first reconnected in late 2023 for a discovery call - to get reacquainted and to hear about their new project. From there we drew up our design proposal based on the following scope of work:
Replace carpet – living room, stairs, upstairs (possibly in 2 phases)
Keep baby grand piano in living room, in same location due to humidity levels, sun exposure etc.
New furniture layout with larger sofa to accommodate more people
Recover mid-century chair – sentimental value
Replace existing kitchen lighting for fixtures without clear glass – sconce lighting and linear pendant lighting
Open to removing picture rail
Would like to keep dining table and buffet
Enjoy having a lounge chair with lamp near the window for reading/knitting
Recover dining chairs
Replace 70s track lighting in living room
Keep existing stair railing
Keep existing tile in front entrance
Open to LVP in living room with rug instead of carpet
Consider adding beams to living room vaulted ceiling
Keep fireplace as is
Replace window coverings – consider woven wood/grass blinds with drapery panels, need to filter southern exposure
Neutral, light wall colour
Like coastal style/boho
They accepted our design and fee proposal (yay!), we did a site measure in December 2023, and we scheduled the start of the design portion of their project for January 2024.
THE SITE MEASURE
Measuring the existing space is an important first step in the design process. It allows us to get to know the space in more detail and discover any constraints. Because we weren’t making big changes, like new windows or openings, the measuring was fairly straightforward and included the floor plan and elevations.
During our site measure we also take before photos to refer back to while we work through the design process and for fun before and after comparisons after completion.
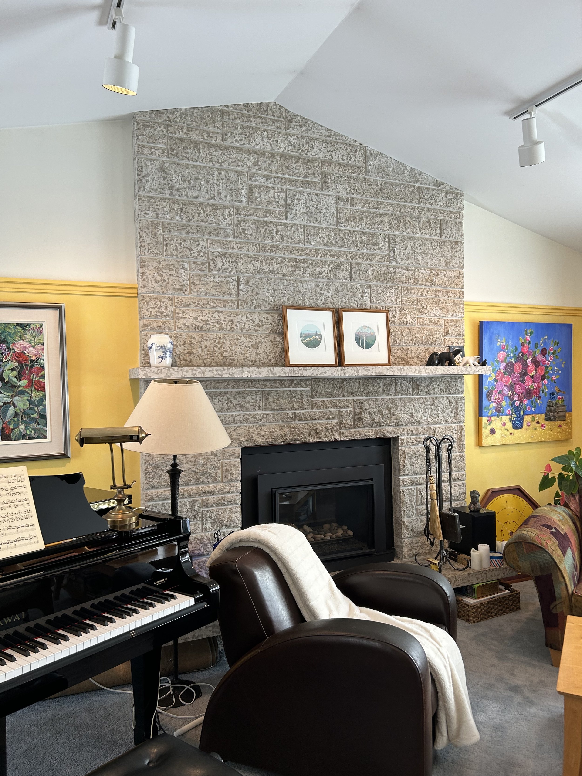

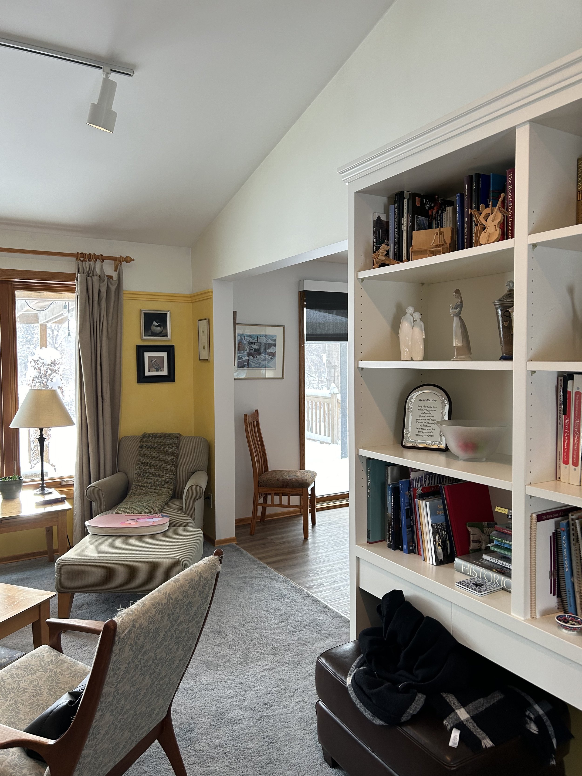
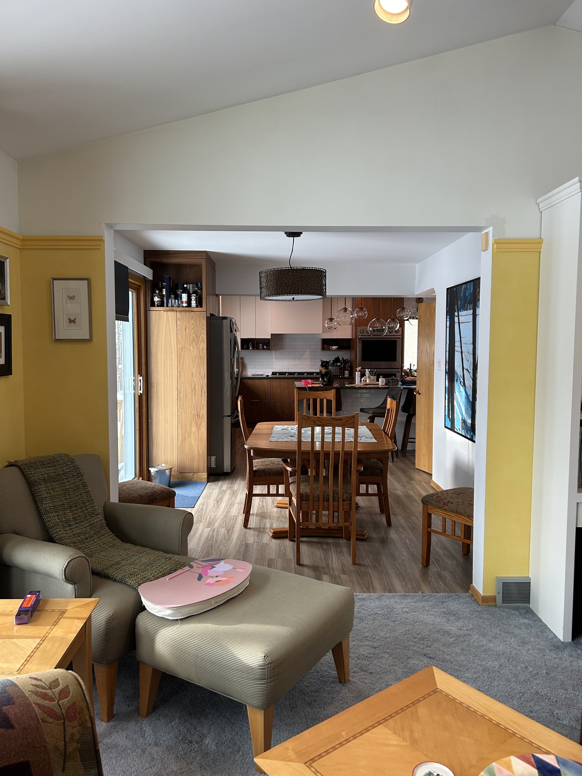
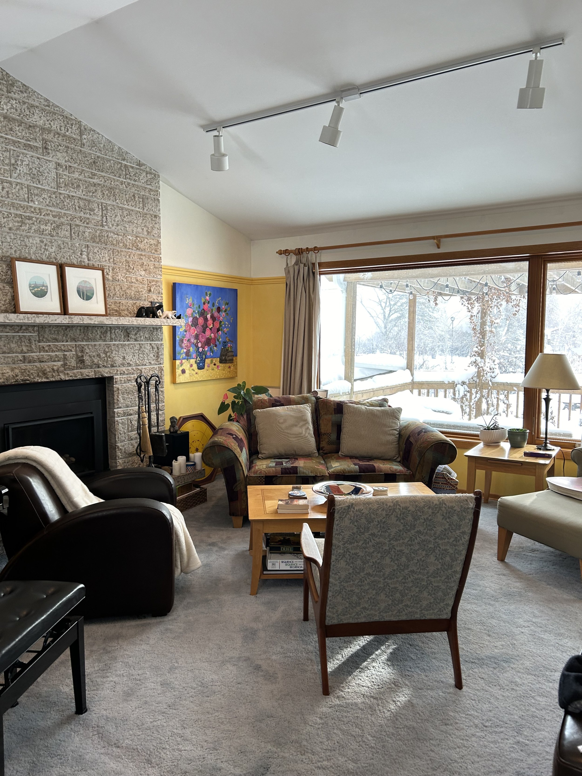
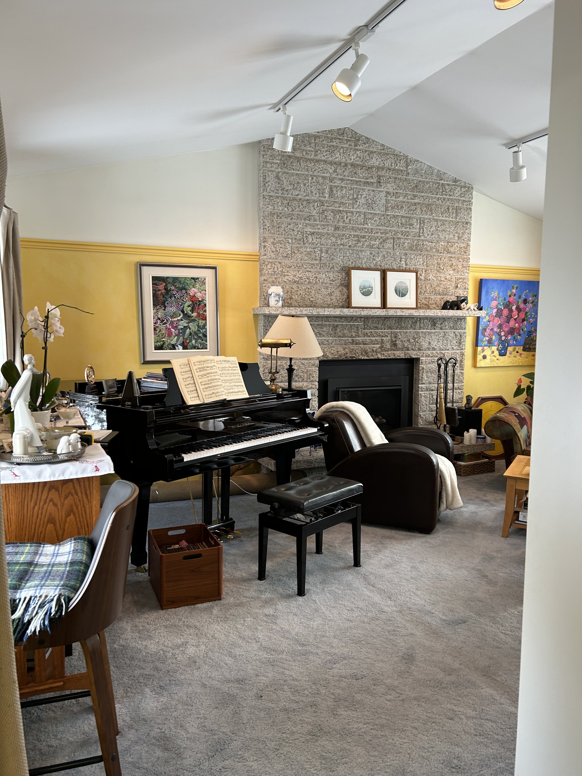
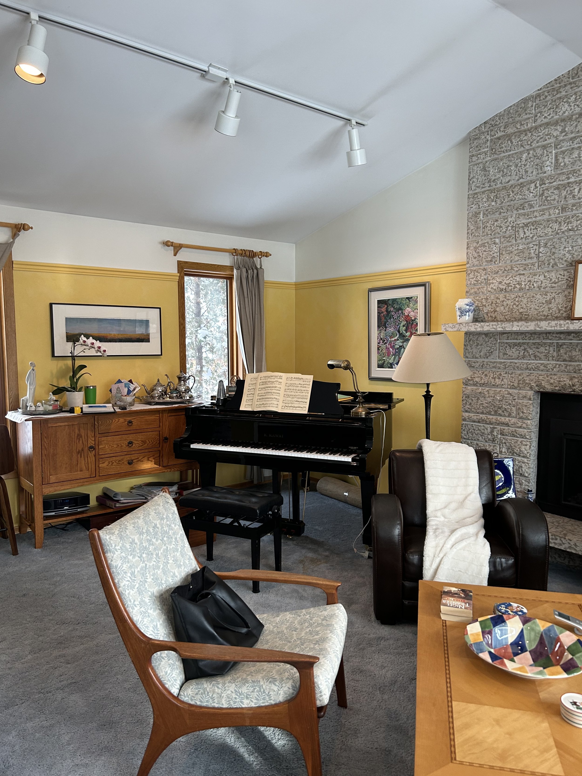
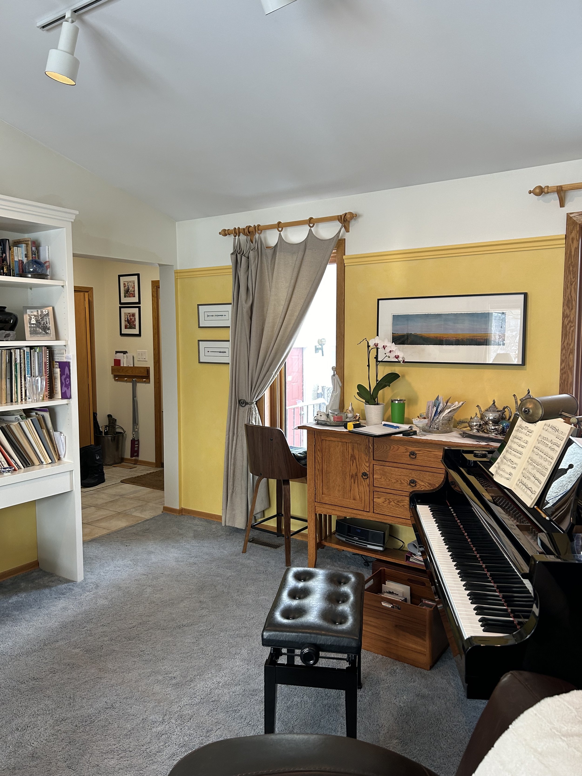
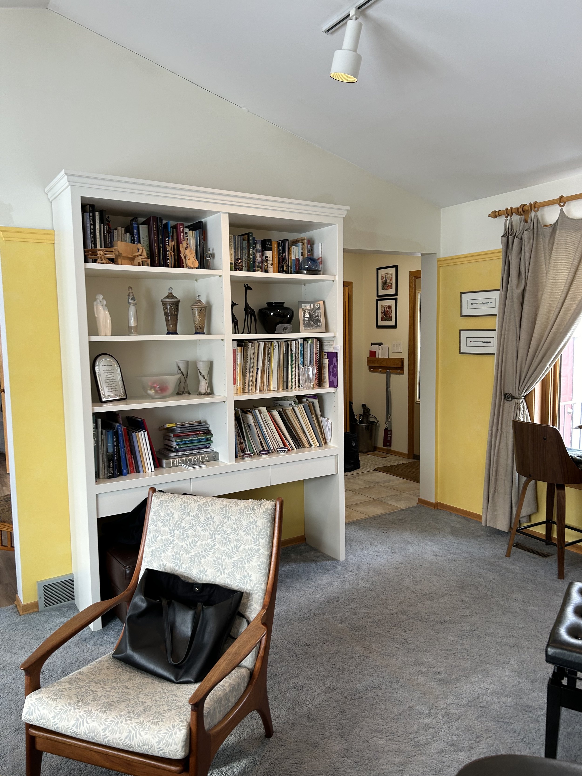
SCHEMATIC DESIGN
Originally, the homeowners had asked for a neutral, light wall colour and a coastal/boho style. They wanted a warm, cozy space where they could curl up with a good book or sit down for an afternoon at the piano.
The room has south-facing windows so it receives a TON of sunlight. Because of all the sunlight we opted to propose a dark colour scheme, which ultimately became our jumping off point for schematic design.
Twenty-eight years ago, when they bought the house, the previous owner had bookcases on either side of the fireplace. They took those bookcases with them but our clients never forgot how good they looked. Cabinetry was also part of our first thoughts about the space so we tried out a couple different placements before settling on a final plan. We proposed three options with many similarities.
OPTION 1:
OPTION 2:
OPTION 3:
THE FINAL LAYOUT
The clients ultimately decided to install cabinetry on either side of the fireplace, adding closed, sliding door cabinetry on the bottom with open shelving on the top. They also decided on a smaller sofa in order to accommodate a lounge chair and ottoman.
MATERIALS
Throughout schematic design our initial design scheme featured a simple colour-drenching effect - when you paint the walls, ceiling, and trim the same and layer the furnishings in the same or a similar colour - however by the time we came to material selection we had decided to propose a more contrasting scheme.
When the clients had worked with their first designer fifteen years ago, the designer had introduced a plate rail-height moulding with the intention of it helping to give the illusion of a lower ceiling height. To help maintain a cozy feel without the moulding we introduced a wood plank ceiling to visually lower the ceiling and add warmth to the space. The room was large and sun-drenched so we proposed a dark olive green colour for the walls and millwork, that could also be found in their existing kitchen, to tie the rooms together. The vinyl plank flooring that was in their kitchen and dining room was extended into their living room, for continuity, and topped with a rug. The grand piano returned to its corner and needed to be balanced with furniture that wouldn’t overwhelm the room so we chose a cream coloured, 2-seater sofa, the glass-top walnut-based Noguchi table, walnut side tables, the Timeout chair by Jahn Aamodt, and two side chairs. We hung dark olive green velvet curtains, added brushed brass hardware and lighting, and looked at many different rugs to tie all of the elements together.
QUOTING + REVISIONS
Trade day went smoothly and we invited our usual tradespeople in to have a look at the space, measure, ask questions, and gather information for quoting.
We hit the nail pretty much on the head the first time around (yay!), but even though we were a bit over budget the clients loved the design plan so the only revisions were changing the cabinetry from swing doors to sliding doors and finalizing the sofa fabric.
FINAL DESIGN
CONSTRUCTION DRAWINGS
Once the pricing had been signed off on we alerted all of the trades involved, set a tentative construction schedule, and ordered all materials and furniture that had longer lead times. This was a fairly simple project drawing-wise so it didn’t take long to complete the drawings, finalize the material selections, and add detailed notes. At the end of the drawing process we determined a detailed schedule for the trades, ordered the remaining materials, and started setting up our operations for construction.



PRE-CONSTRUCTION
This is the pre-construction document we send out to all clients at least two weeks before the construction of their project begins. There’s a full breakdown of contact information, a detailed GANTT chart, site expectations so that the homeowners know what we expect of our trades, and finally, what to expect before, during, and after construction and how to prepare.
CONSTRUCTION
Construction started out really well with our carpentry team laying site protection, removing old flooring, trim, and cabinetry and doing some light framing. Unfortunately, it soon turned into what felt like an HGTV episode when we encountered three problems (HGTV famously includes three problems into every production):
We discovered that we didn’t have enough planks to complete the ceiling. Our carpenter ordered enough square footage but then we were told by the supplier that they had used our carpenter’s square footage and entered it into the order as linear feet! If it wasn’t bad enough to have to wait for more material, it took EIGHT WEEKS to receive more douglas fir boards as it was sold out all across Canada. The delay severely delayed our schedule but thankfully we got the material and it was finished beautifully!
The second problem was during the installation of the luxury vinyl plank when the installer found that 40% of the flooring had come in with bubbles in it. Thankfully our flooring rep was able to get replacement flooring within a week so as not to further delay our schedule.
Finally, the third problem was a miscommunication about a bedroom being carpeted on the second floor. There wasn’t enough carpet to complete the room so more had to be ordered.
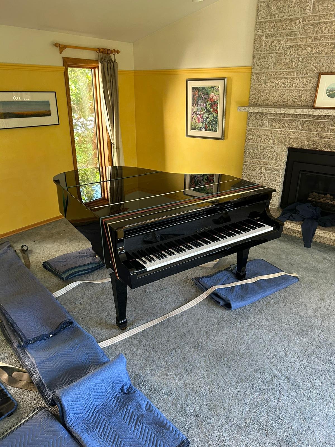
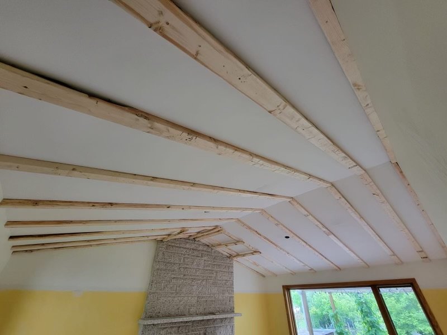
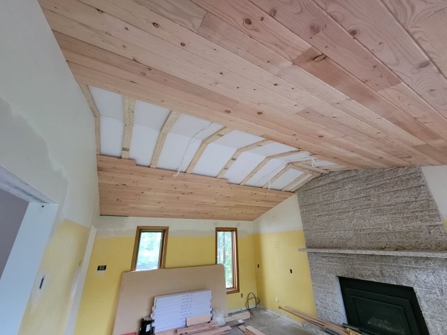
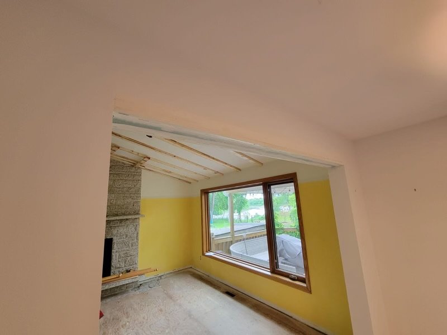


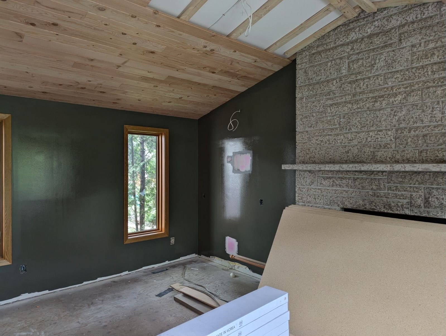
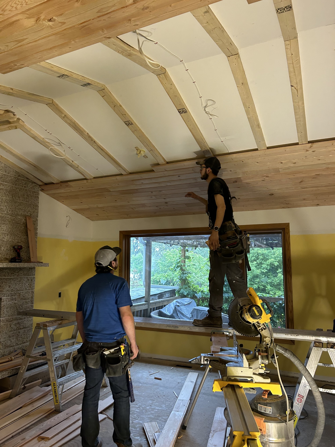
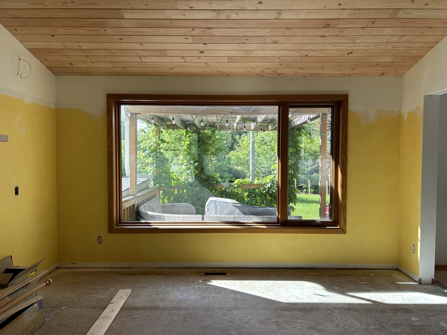
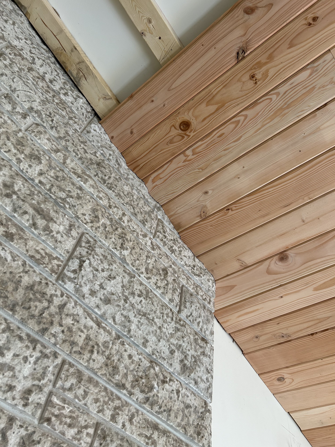
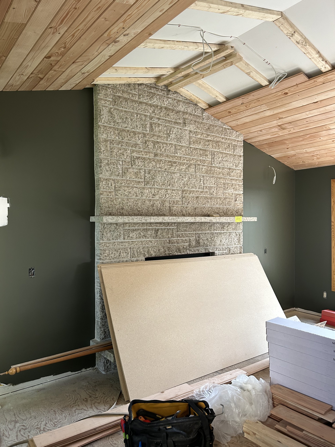
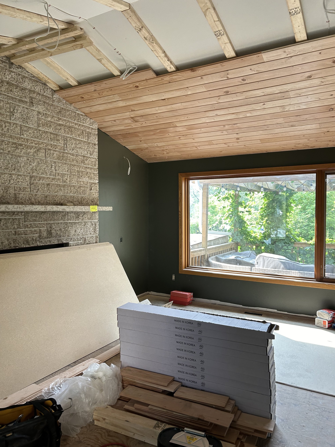

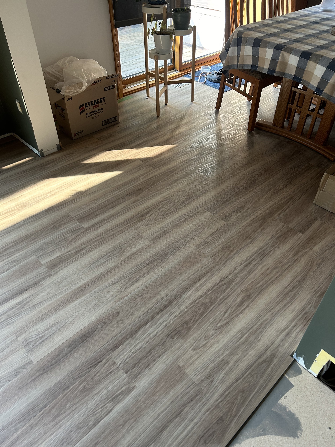
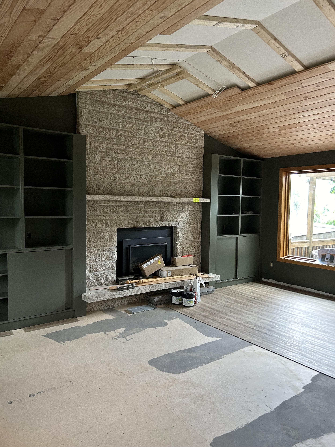
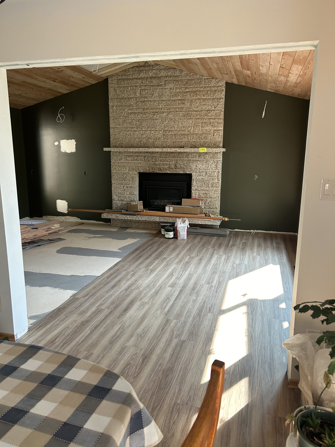
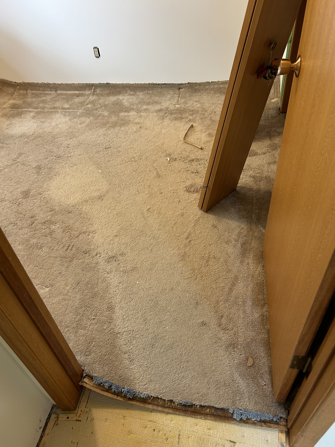
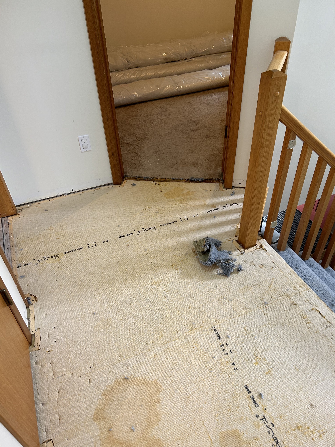
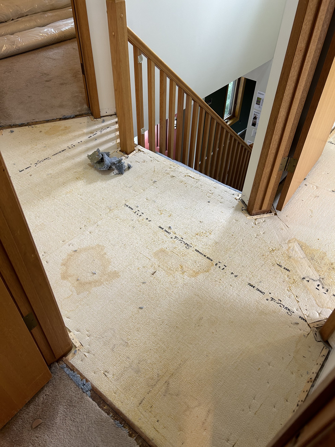
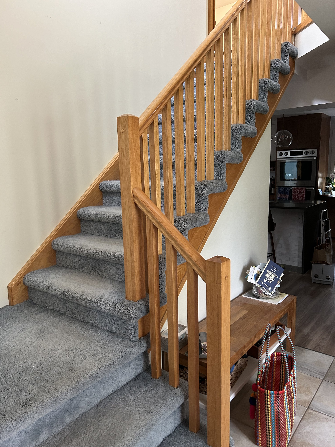
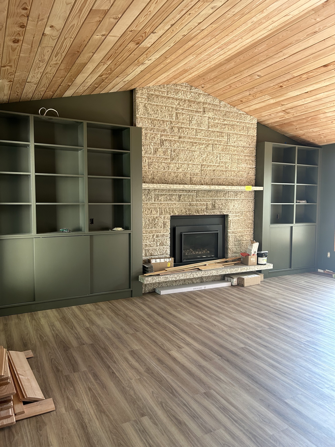
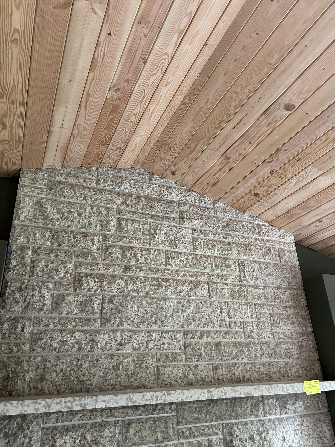
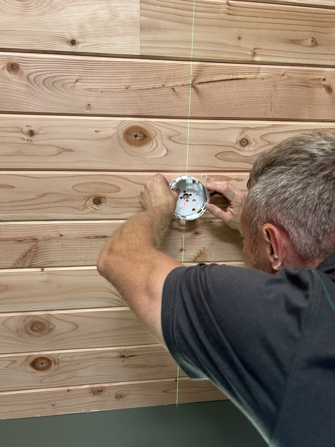
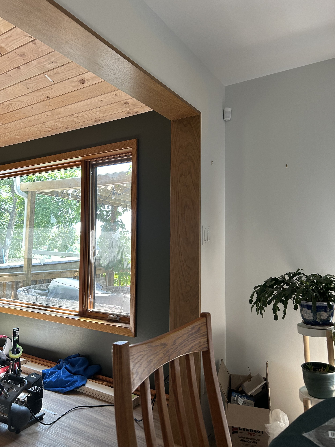
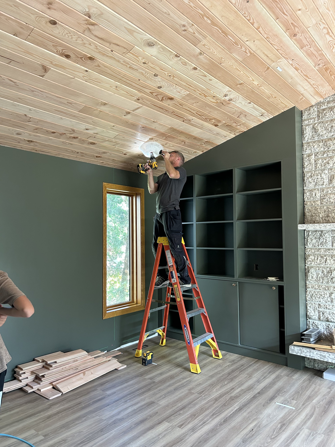
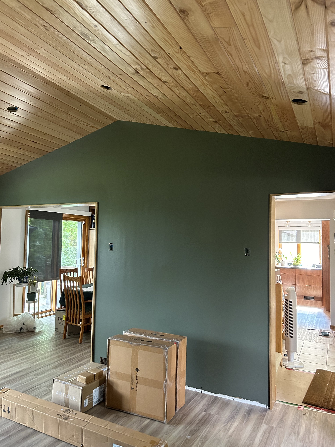

COMPLETION
This living room renovation was a win in our books! Despite a few challenges along the way, our incredible and supportive trades showed up with positivity and flexibility, always willing to adjust schedules to keep the project moving forward. Our clients trusted our process and believed in our commitment to delivering on our promises. Their easygoing, understanding, and patient approach made resolving issues a smooth journey.
Our priority is always to create spaces that improve functionality and enhance our clients’ daily lives. There’s immense value in transforming a house into a home that feels great, works better, and brings happiness. Renovations, regardless of size, can be stressful to live through, and while this project took longer than expected, our clients have shared how thrilled they are with their beautiful new living room. We hope they have many memorable moments in their new space!
FURTHER READING


































