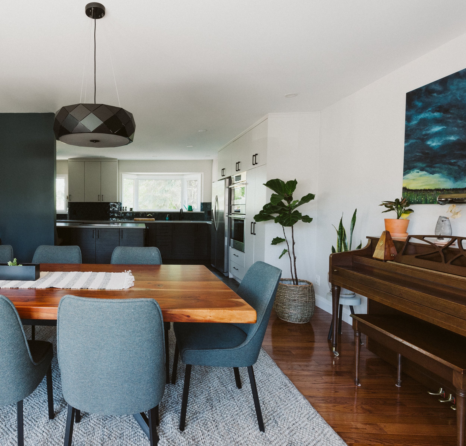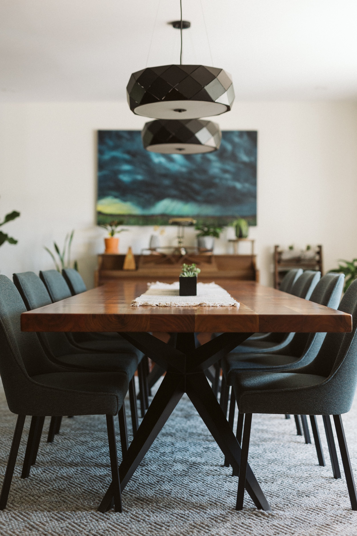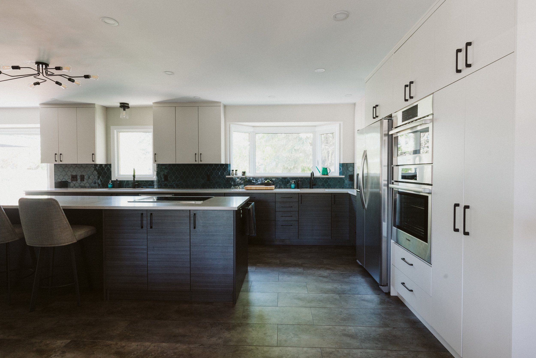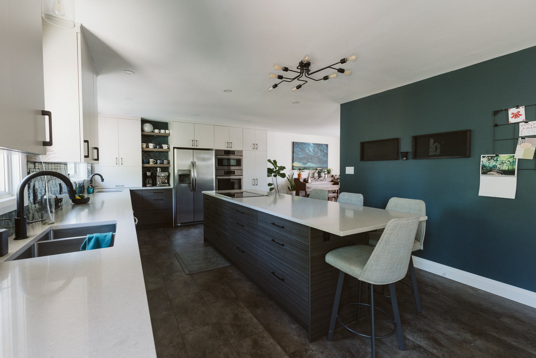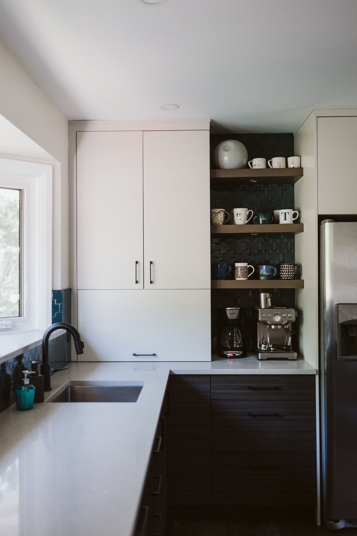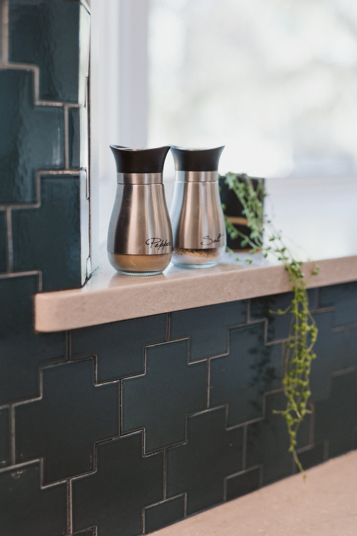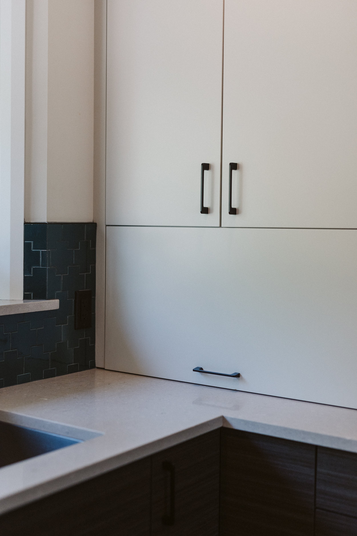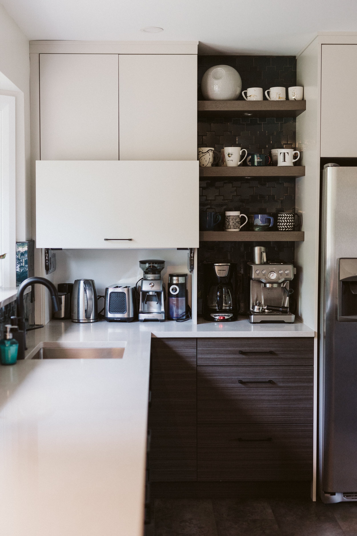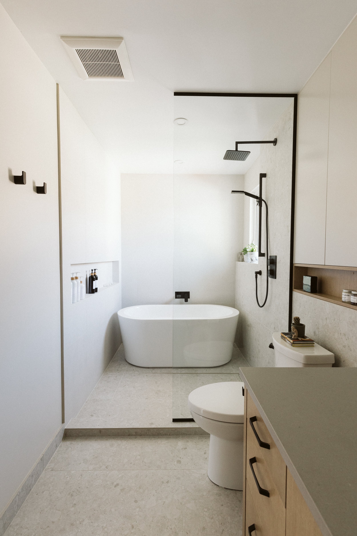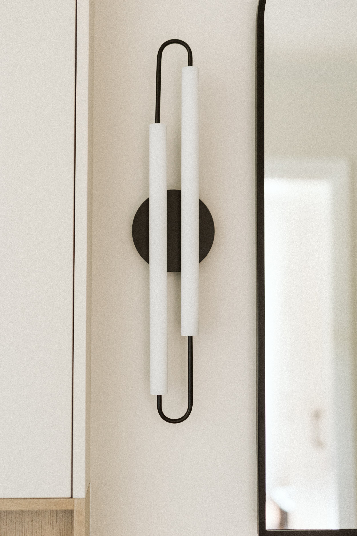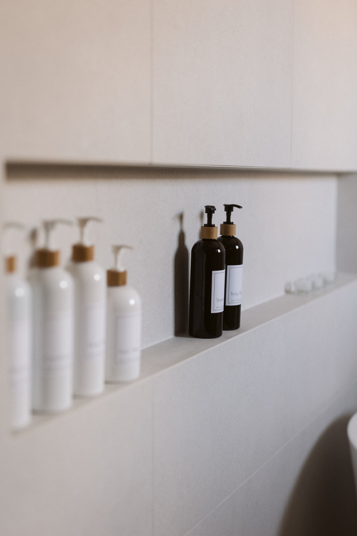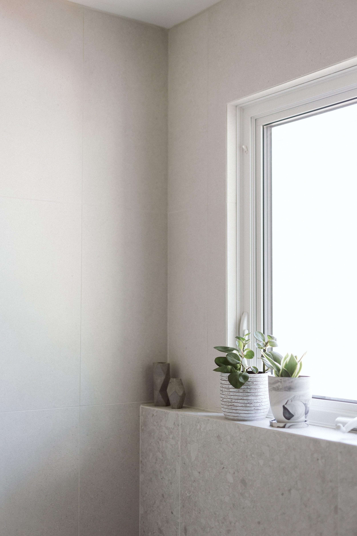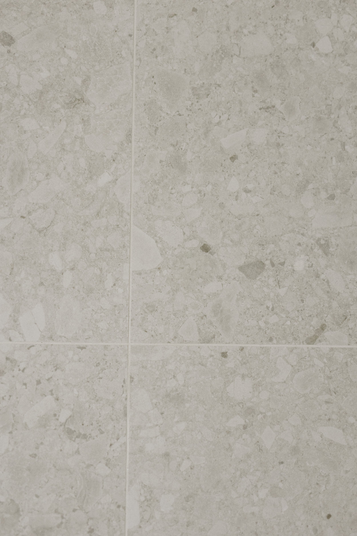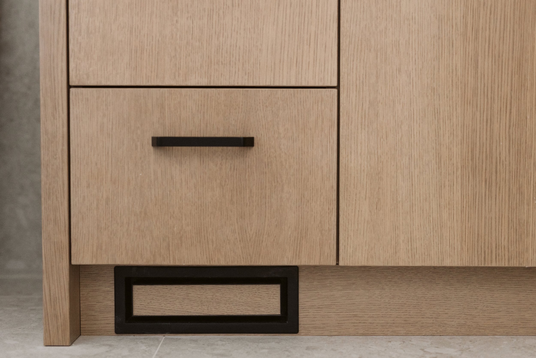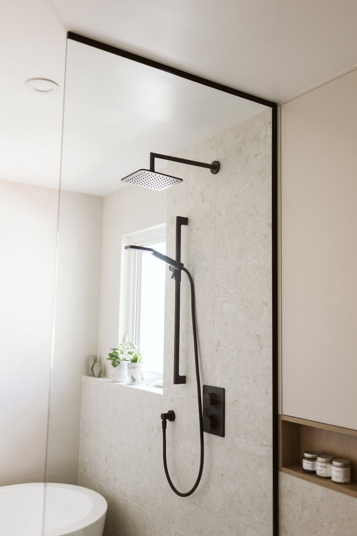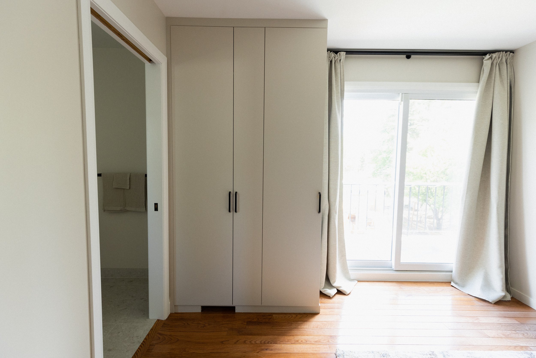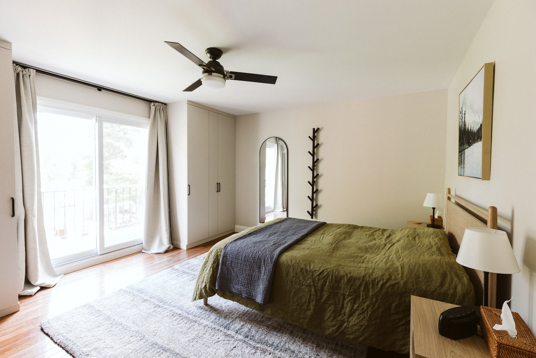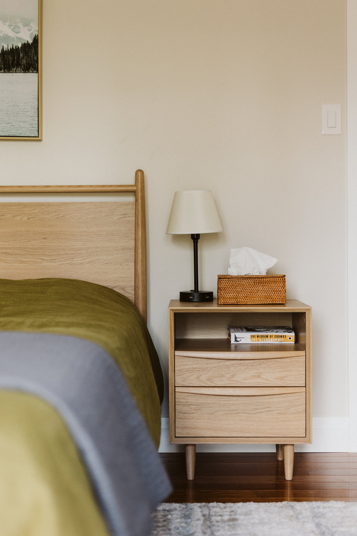E D G E W A T E R
DESIGN + PROJECT MANAGEMENT
DESIGN + BUILD BY BUNGALOW INTERIOR DESIGN | PHOTOS BY ALY TAM PHOTOGRAPHY
This Southdale home required some updates to support this growing family. A main floor renovation of the dining room and kitchen gave them a ton of storage, a massive island, and a huge dining table for ten, or more! Now they have space in spades to conduct all of their family gatherings!
Additionally, we updated their principal suite by combining their existing ensuite and closet into one larger ensuite and relocating the closet to bedroom storage. We created a wet room to house the tub and shower, and added more storage and natural light with finish selections, mirrors, and layout to create a relaxing oasis for this busy couple.


