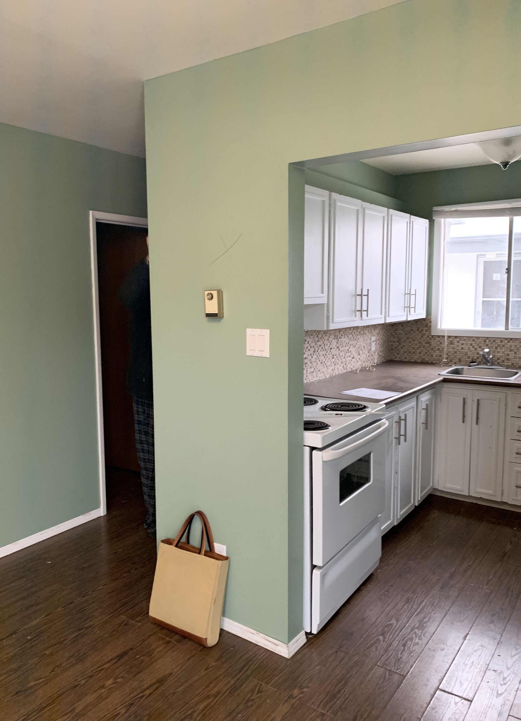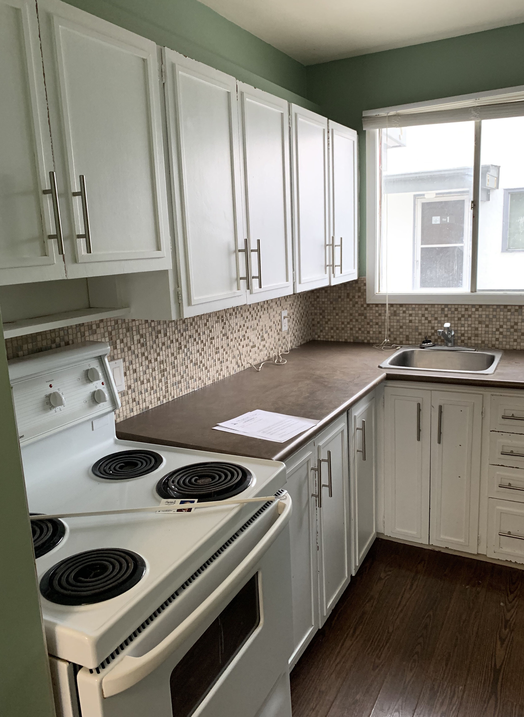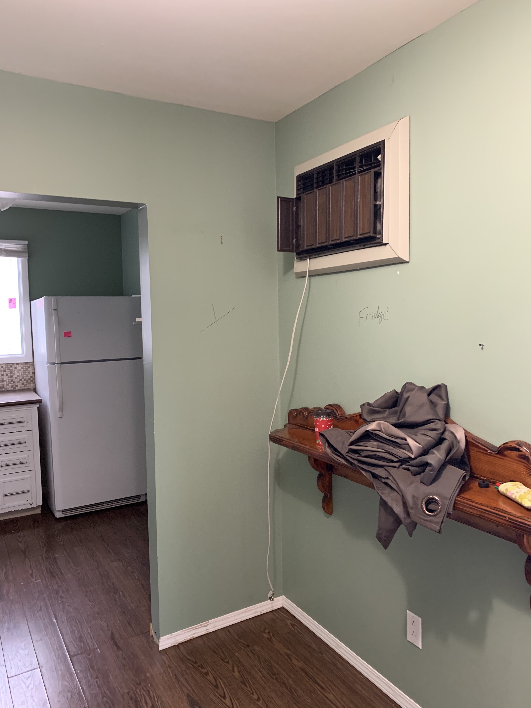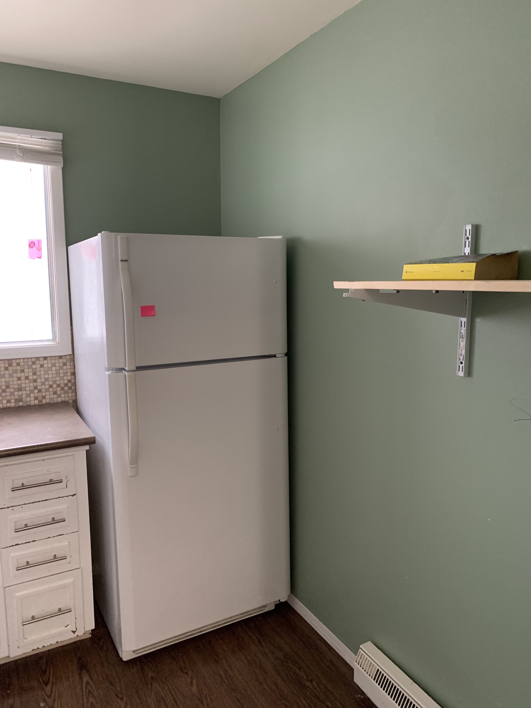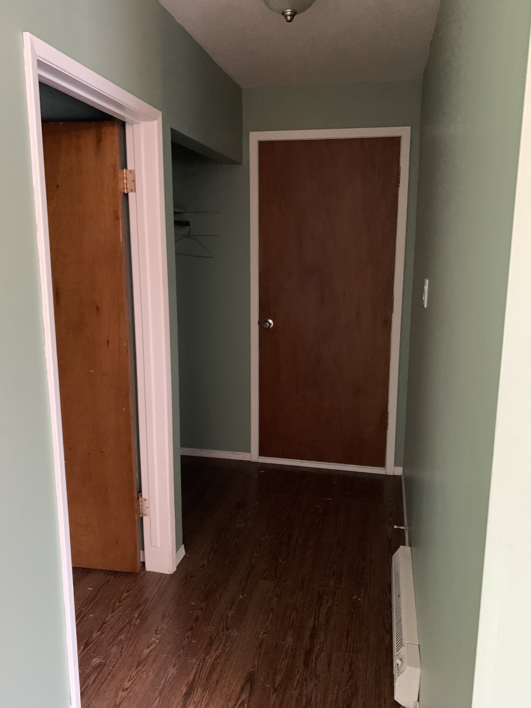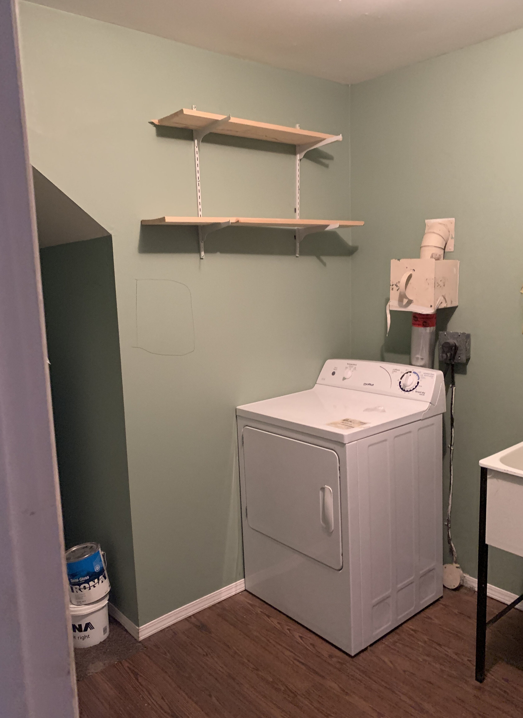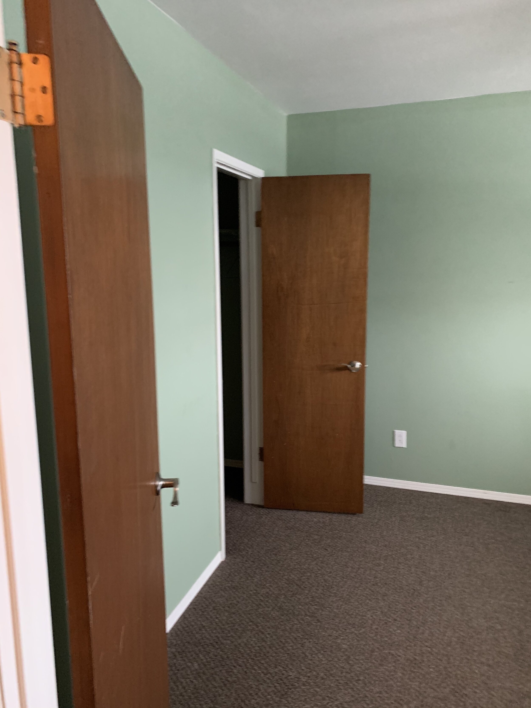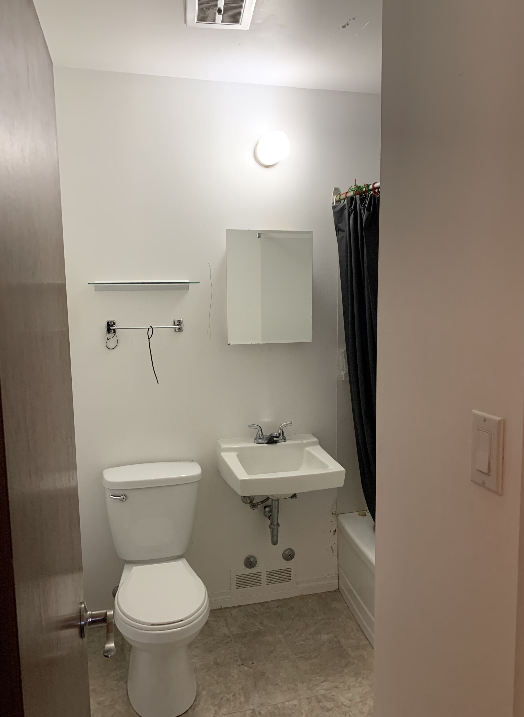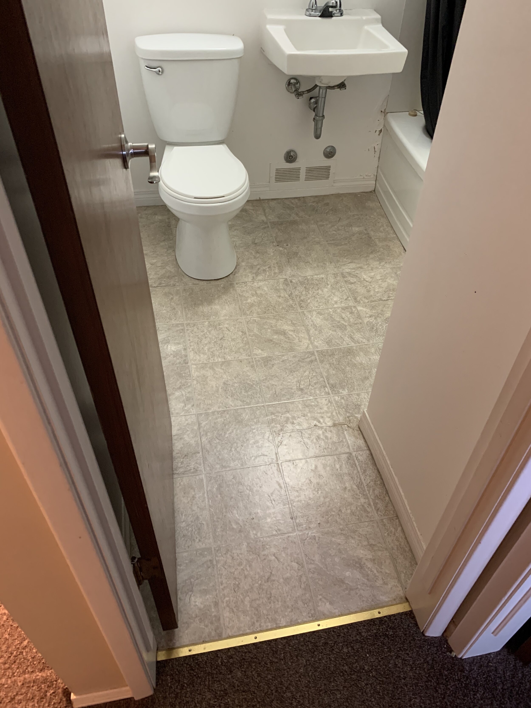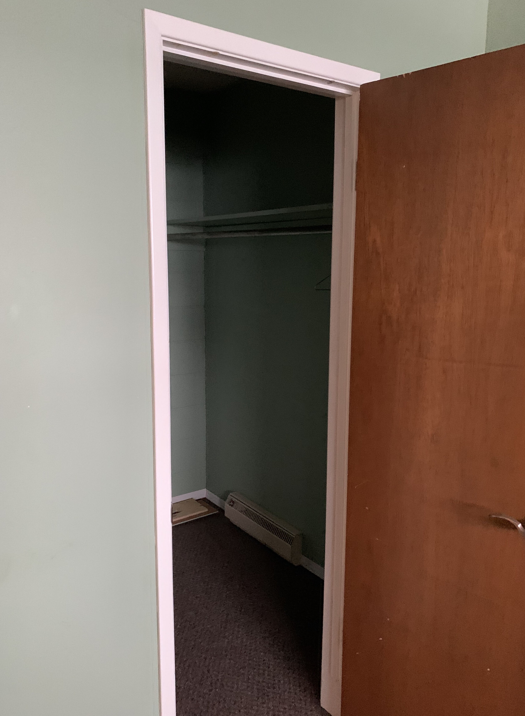G I M L I
DESIGN + PROJECT MANAGEMENT
DESIGN BY BUNGALOW INTERIOR DESIGN | CONSTRUCTION BY DREW RUSSIN | PHOTOS BY BUNGALOW INTERIOR DESIGN
This client purchased a condo in Gimli that needed a major overhaul. Taupe, black and walnut were used throughout the condo to curate an intentionally masculine aesthetic. On the main floor we took down a wall dividing the kitchen from the back door to open the space and make it feel bigger. Then we turned the cramped U-shaped space into an L-shaped kitchen complete with island. The client purchased all new appliances to outfit the new space and the design included the addition of counter-height seating for two.
Upstairs, the new bathroom took over both the existing bathroom as well as the adjoining bedroom’s closet to create one large space. The entry door was relocated to accommodate tucking the toilet away around the corner for privacy. A large zero-entry shower, soaker tub and large floating vanity complete this luxurious retreat.







































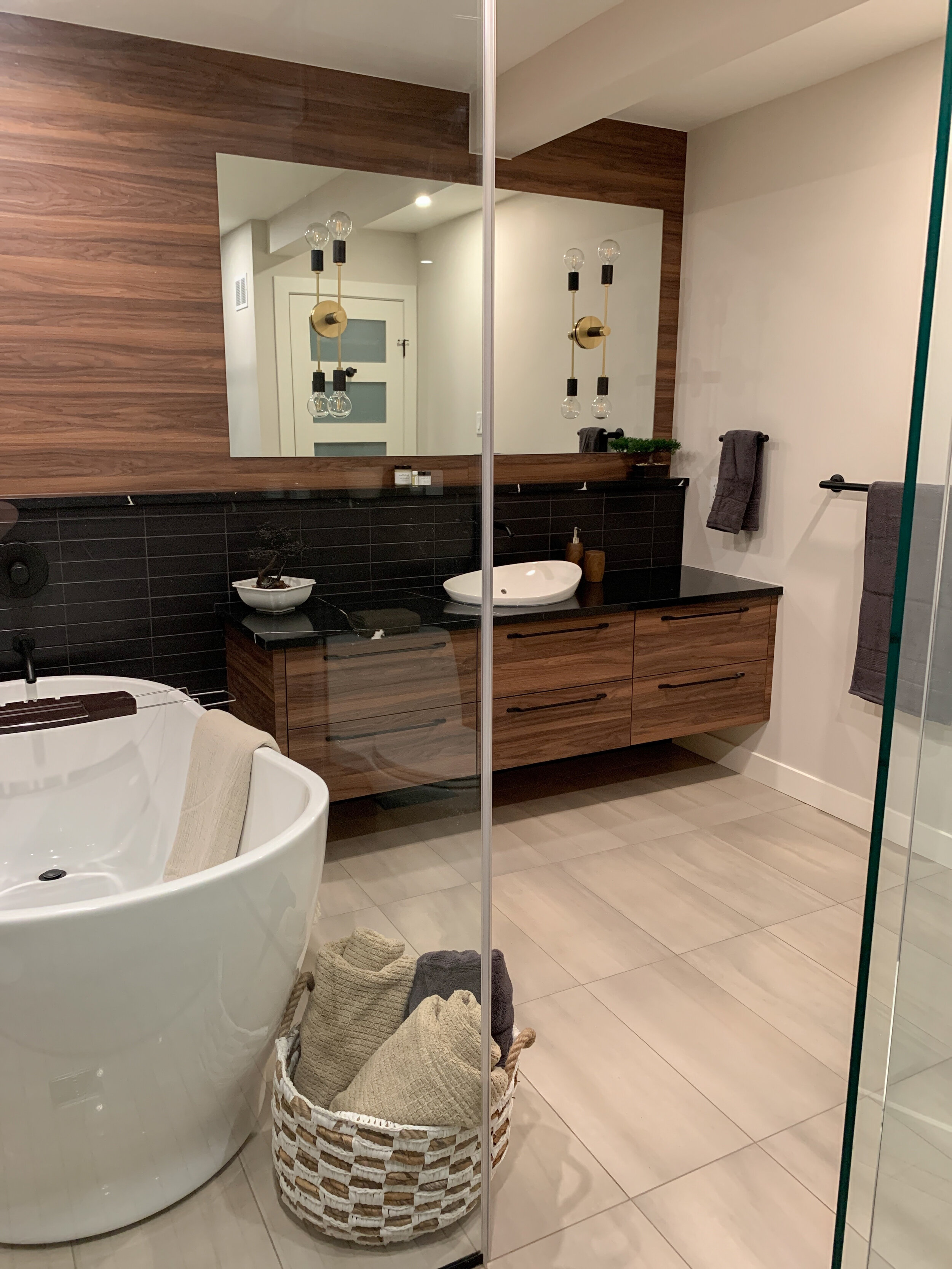



















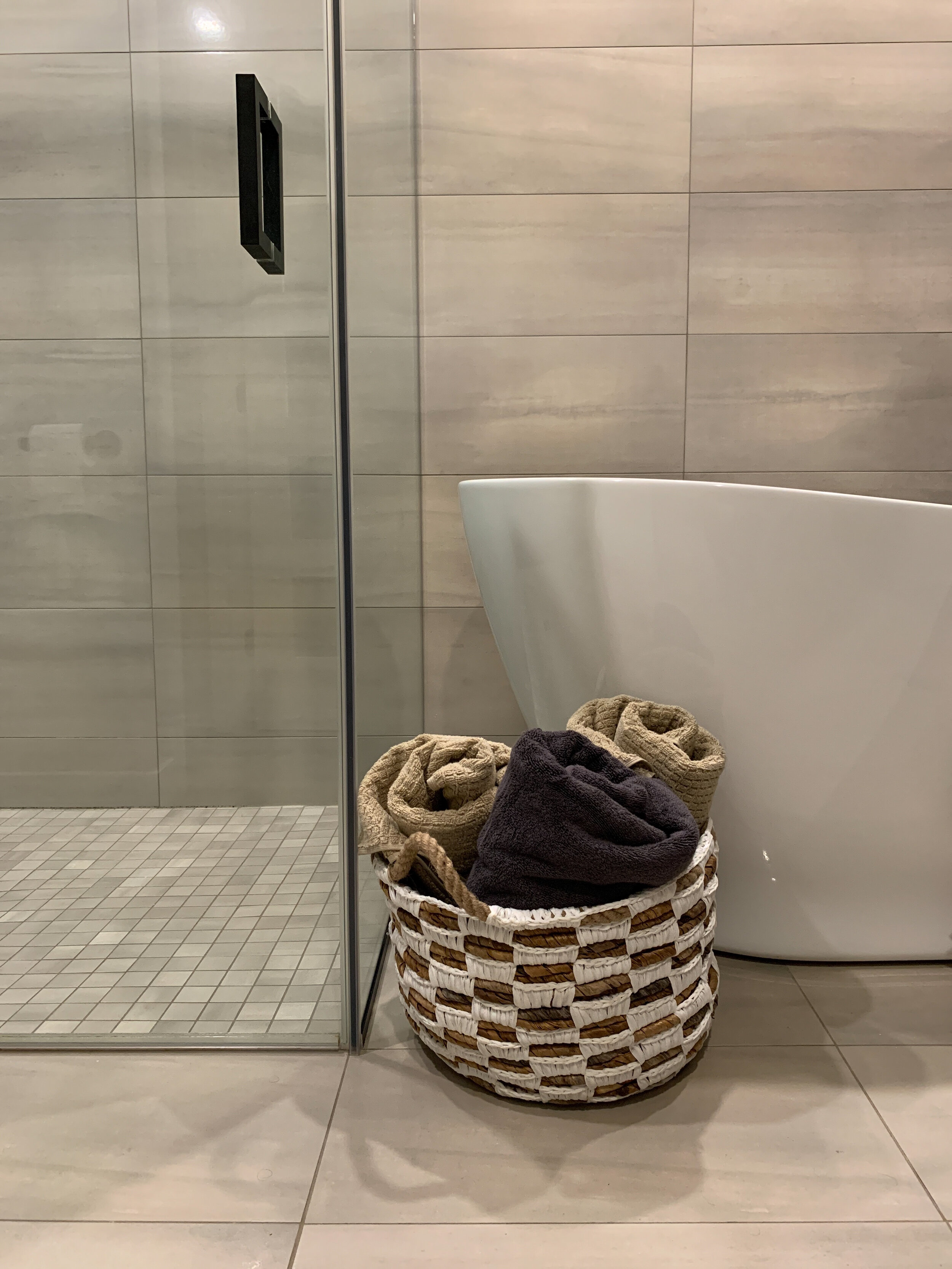

BEFORE
