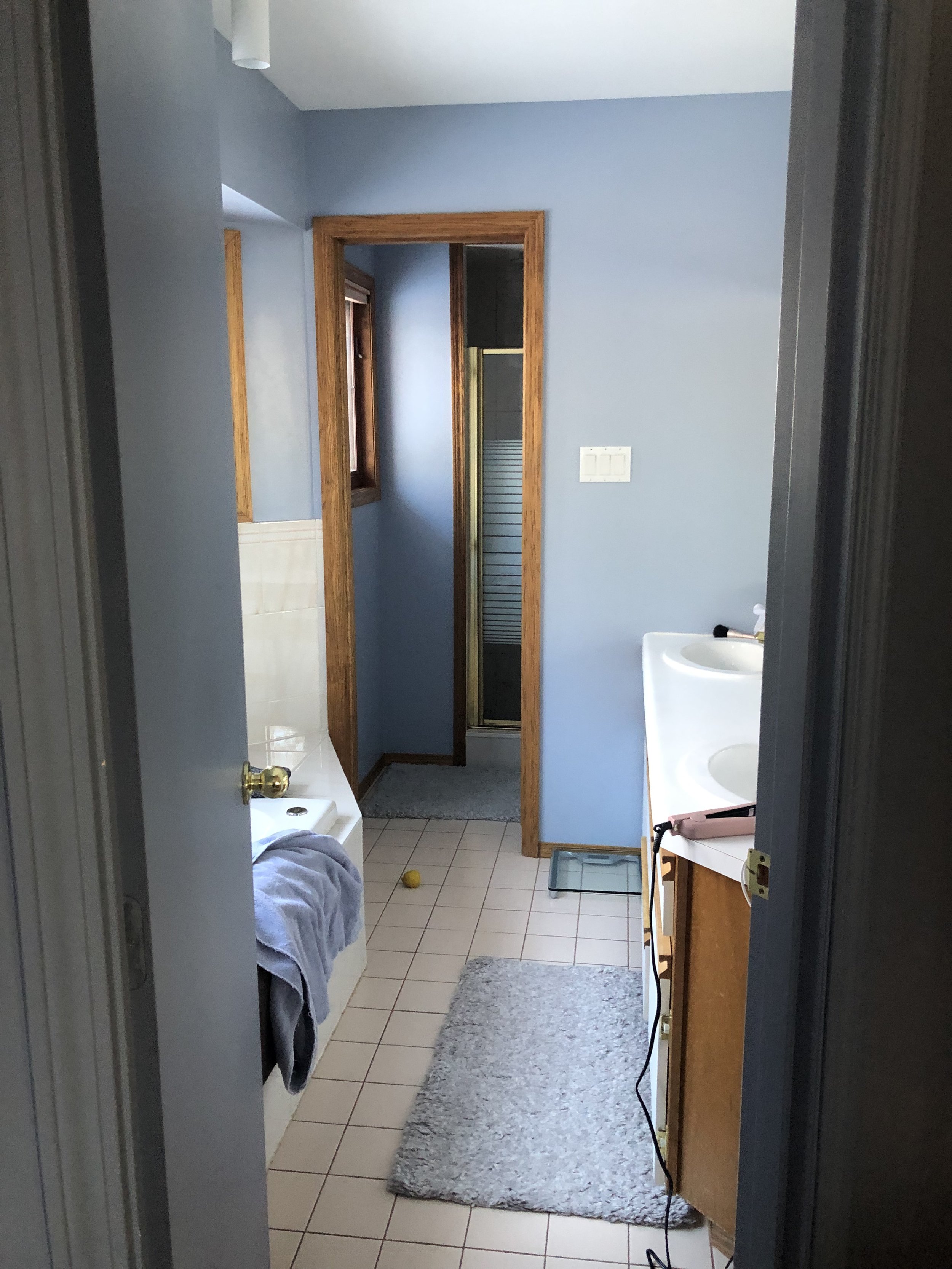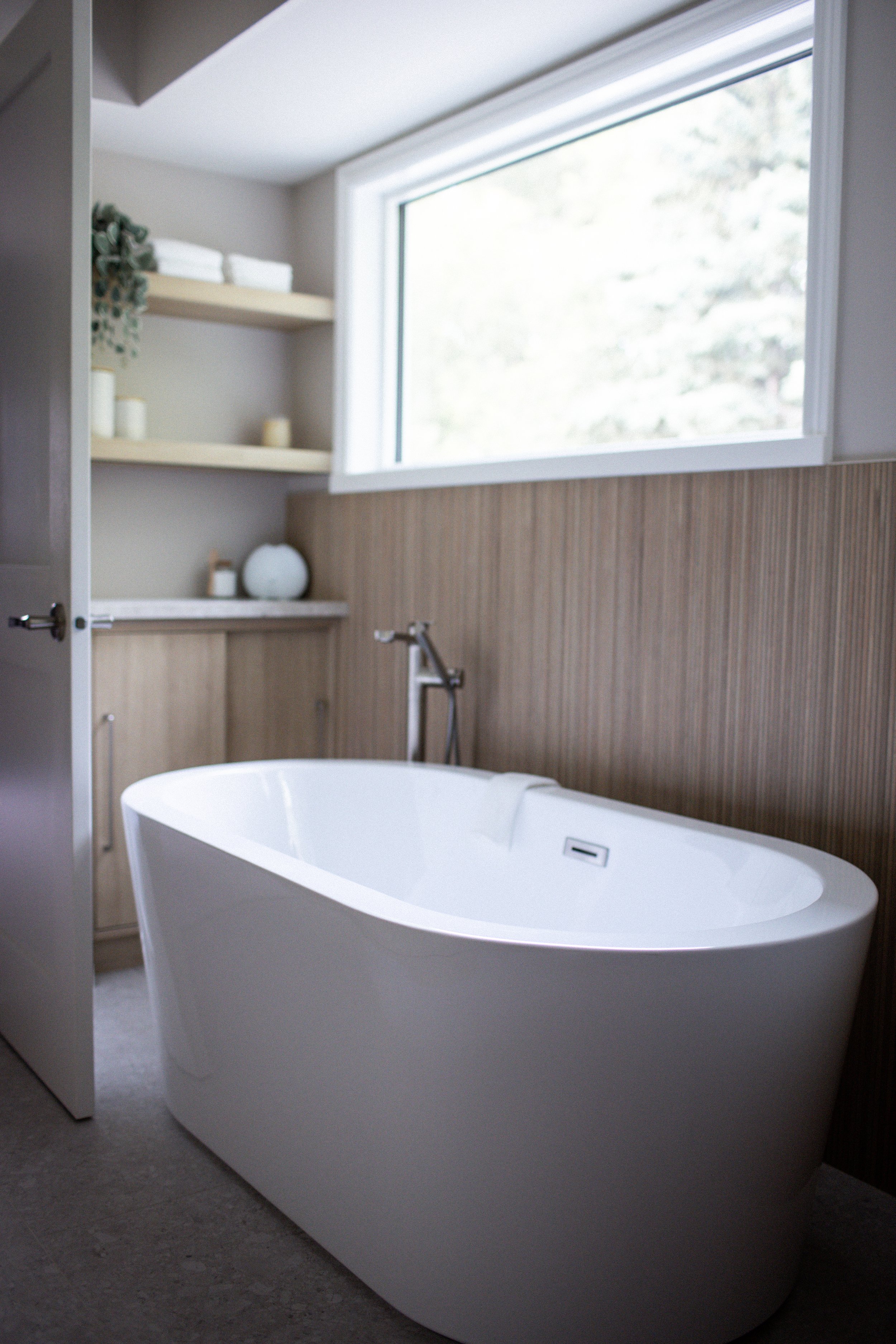PRINCIPAL ENSUITE
GABRIELLE ROY
FULL SERVICE INTERIOR DESIGN + DESIGN MANAGEMENT
CONSTRUCTION BY GARNET CONSTRUCTION | PHOTOS BY ALY TAM PHOTOGRAPHY
The principal ensuite was divided by unnecessary walls, painted blue, and original to the house. This couple wanted a spa-like feel with more open space, and better storage. We reconfigured the wall dividing the bedroom and the bathroom to create a straight entrance into the bathroom instead of entering on an angle. We also removed the wall between the toilet/shower room and the rest of the bathroom, and eliminated the built-in tub to create the illusion of more space. To achieve a spa-like feel a wood-look tile was installed on the tub side of the bathroom, with aggregate stone in the shower, on the floor, and on the counters. Brushed brass and brushed nickel were used throughout to balance the luxury look with practical pieces. We were able to give this bathroom an abundance of storage with new millwork by the tub, and lots of drawer storage in the vanity. Now this ensuite is the perfect place to recharge at the end of a busy week!
P R I N C I P A L E N S U I T E
before





























