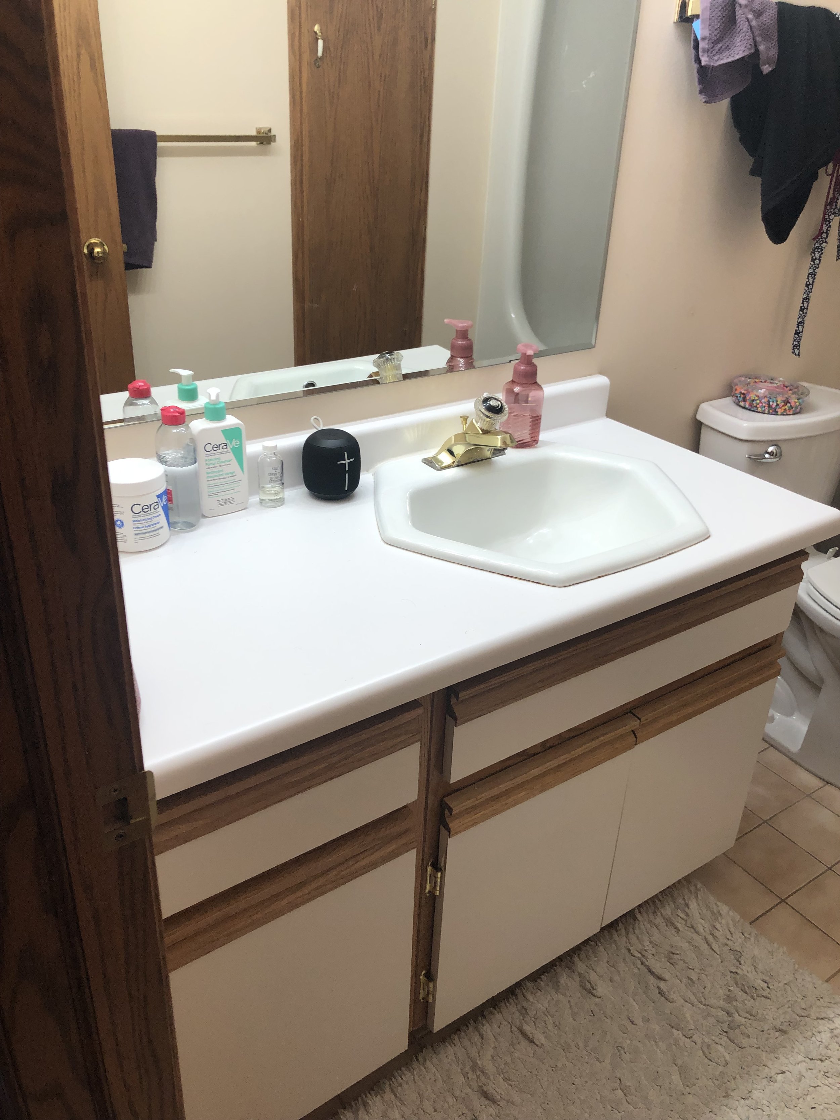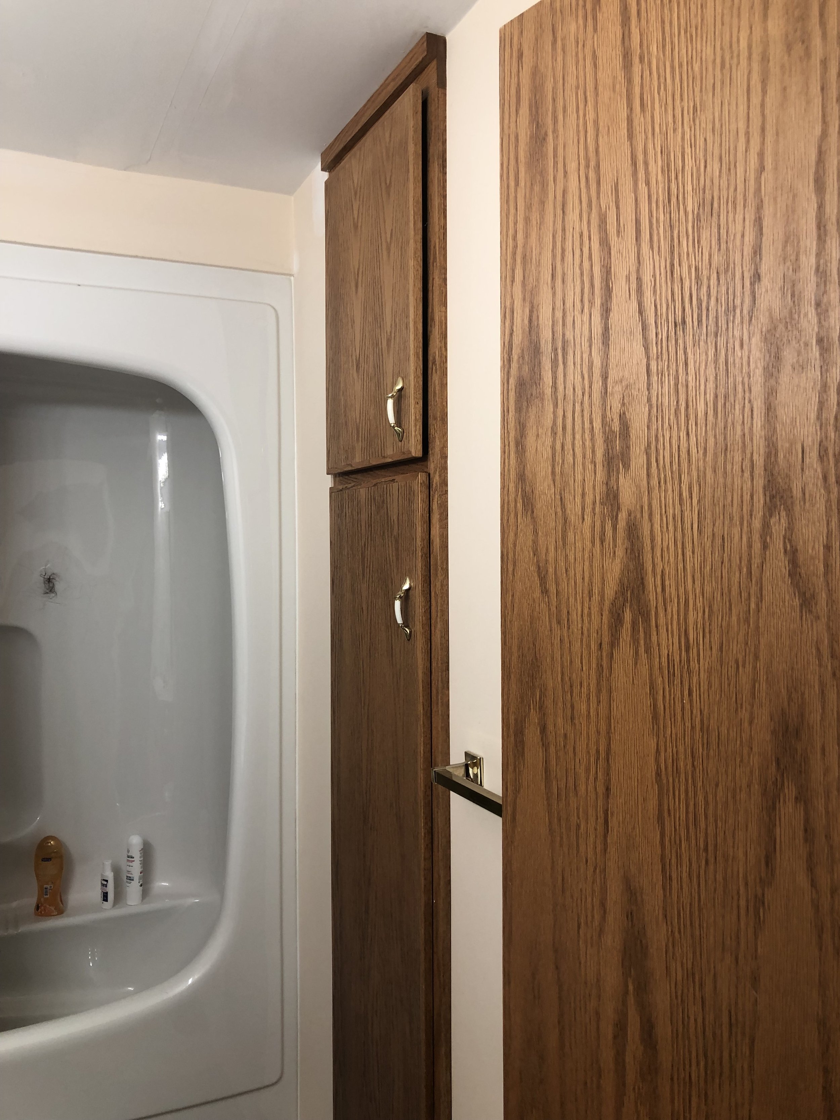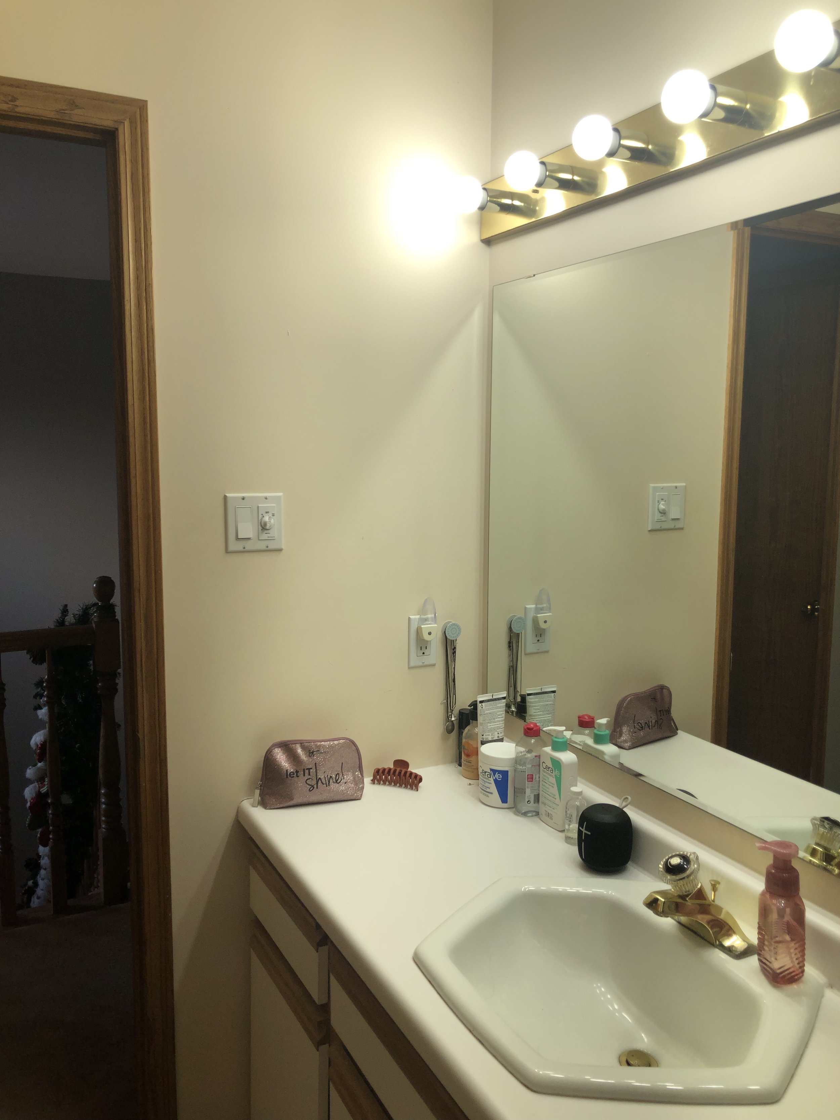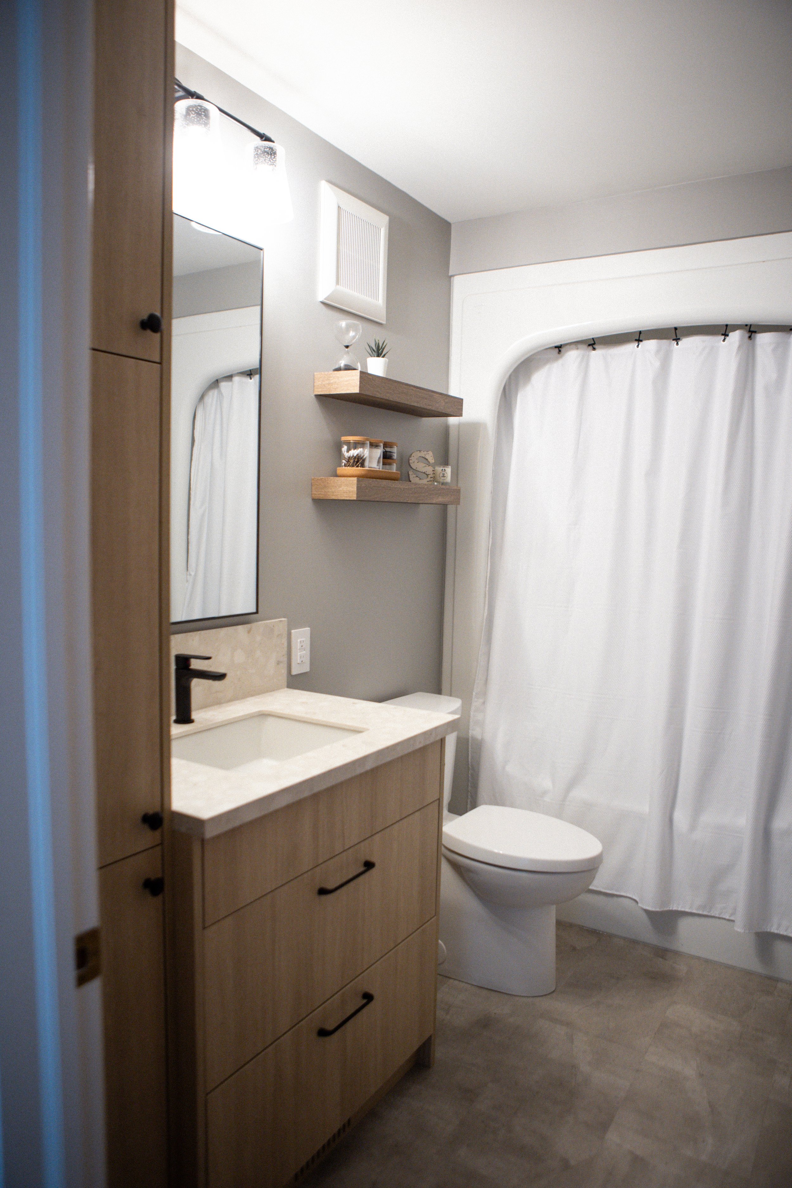MAIN BATH
GABRIELLE ROY
FULL SERVICE INTERIOR DESIGN + DESIGN MANAGEMENT
CONSTRUCTION BY GARNET CONSTRUCTION | PHOTOS BY ALY TAM PHOTOGRAPHY
The full bathroom on the second floor was original to the house, lacked storage, and needed multiple upgrades so as to work better for this family. An inset cabinet was eliminated with the space being reclaimed on the other side of the wall, enlarging one of the bedroom closets. We then installed better storage space in the vanity area, utilizing a floor to ceiling cabinet for laundry chute access and toiletry storage. Towel bars, hooks, and shelves were added for other small storage items. All fixtures, except for the tub surround, were replaced. Many of the finishes in this bathroom were duplicated from the ensuite to ensure continuity between spaces, however small differences were included for individuality as well, such as the black accents. This bathroom now works well for everyone!
M A I N B A T H
before










